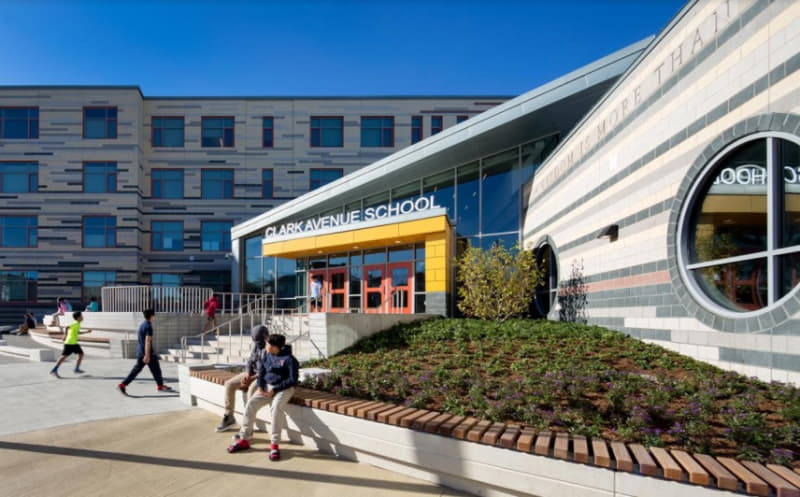
A continuing commitment to investing in public education was celebrated by community members, city and state officials, and students in the City of Chelsea with a ribbon-cutting ceremony for the new Clark Avenue School. Designed by Cambridge-based HMFH Architects, the 670-student school provides a welcoming, inclusive learning environment for fifth-through-eighth-grade students while also creating a new community resource for cultural, entertainment, and civic gatherings.
The 115,000 square-foot school replaces a century-old building that was demolished in phases to allow students to continue to learn without being moved from the longstanding neighborhood-school site. It accommodates 120 more students than the former building, easing overcrowding in the Chelsea school system. The project was funded by the City of Chelsea and the Massachusetts School Building Authority.
“The opening of this state-of-the-art academic institution is just another milestone that makes us excited about the city’s future,” said City Manager Tom Ambrosino. “The City of Chelsea is in the midst of a rebirth, and with the opening of the new Clark Avenue Middle School we are poised to achieve educational excellence.”
Inside the Clark Avenue School are 23 classrooms that integrate with social and community learning spaces including a library, music rooms, and spaces for large and small gatherings. Throughout the school, small-group, flexible spaces are positioned for team and individualized teaching that offer teachers a tiered set of options to work with students needing additional support and development instruction.
Outside, on the corner of Tudor Street and Clark Avenue, a welcoming entry plaza and outdoor community space serves as a student and shared community resource for arts, entertainment, and public uses. It also provides a safe and welcoming outdoor learning environment and a now-favorite meeting place for students to gather before and after school, a resource missing from the old facility.
“Creating this dynamic, flexible open space was a need expressed by teachers and staff as well as neighbors in the Chelsea community,” said Lori Cowles, architect and principal with HMFH Architects. “The Clark Avenue School has a vibrant performing arts tradition, and the outdoor courtyard and plaza is designed to accommodate all types of performances as well as provide outdoor classroom and public-use space.”
Designed to meet the sustainable design standards established by U.S. Green Building Council, the school is expected to earn LEED Silver certification. The project team included construction manager W.T. Rich Company and the owner’s project manager Pinck & Co. The first phase opened in December 2016. Following the full demolition of the old school, Phase 2 was constructed and opened this fall.














