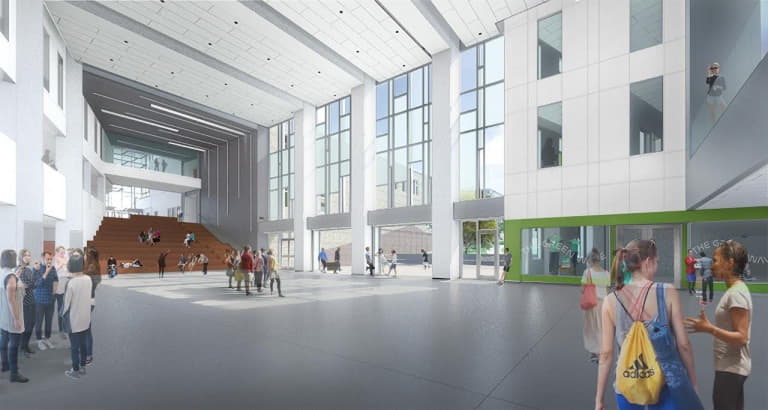New $73M School Joins Academic and Career Tech to Form a Combined Learning Experience

Construction is underway on a new $73 Million high school in Dover, New Hampshire that will fully integrate the City’s academic High School and Regional Career Technical Center (CTC) into a combined new educational facility designed to enrich the learning experience of 1500 students from both schools. Designed by HMFH Architects of Cambridge MA, the three story, 302,000 square foot school is expected to open in August of 2018.
Inside the front entrance is the “Town Square”, a two-story, 7,500 square foot student dining and civic gathering space designed as a destination for students and the community. It includes a student-run restaurant with an open kitchen dining concept, an 850-seat auditorium, a hair salon, an indoor/outdoor courtyard, and the potential for special community exhibits and events.
“The new Dover High School and Career Tech Center is the largest project ever undertaken by the City of Dover,” said Dr. Elaine Arbour, Superintendent of Schools. “We are excited about the HMFH layout that creates places for the community to come together and also creates places for all students to integrate rigorous academic pursuits with a rich blend of hands-on and skills-based learning projects. These diverse learning opportunities will help assure that all of our students are prepared for the 21st Century.”
The concept for the combined academic and career technology school evolved over many months, with input from community stakeholders and completion of an initial study by HMFH on the question of renovating or replacing the two aging facilities. Once the decision to build a new school was made, a visioning process with City officials, school administrators, teachers, students and community volunteers helped shape and develop the two-school integration strategy and examine creative and inclusive ideas.
“Rather than divide the building into two separate wings for academic and CTE students, the design places classroom, laboratory, social and career tech learning spaces together into a layout that brings all students together as a single learning community,” said architect and project manager Tina Stanislaski, AIA of HMFH Architects. The integration benefits the entire school community, she said. “The traditional academic program and course offerings strengthen the learning experience of the CTE students, while the career and technical spaces offer hands-on learning experiences for the academic-based students.”
One example of the beneficial mixing is the STEAM wing of the new Dover High School. The design places art, science and building technology spaces in close proximity to each other. An adjacent open Learning Commons will provide an additional venue for the arts, science and career tech students to pursue shared projects. Students will also share a Learning Commons space outside of the computer programming and engineering technologies labs. Teachers from each of these subjects will be encouraged to integrate and collaborate across disciplines and to encourage an integrative curriculum featuring team projects and hands-on learning.
“The opportunity is to tap into students’ enthusiasm and excitement for the new hands-on options to achieve better outcomes,” said Laura Wernick, FAIA, Senior Principal at HMFH. “Research shows us that when students are excited and engaged, they learn more readily. With a diversity of STEAM, STEM and traditional classroom opportunities available, a wide variety of individual learning styles and interests can be accommodated.”














